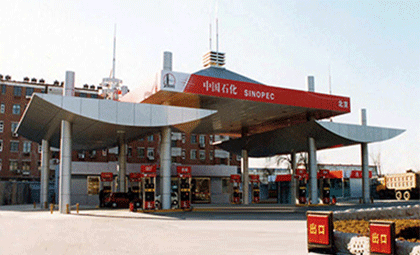
Šis projekts ir kvadrātveida telpas rāmis / augstums 16 metri / kopējais garums 30 metri / kopējais laidums 18 metri
1. Tērauda telpas karkasa uzstādīšana jāveic pēc apakšējās konstrukcijas ass un iestrādātās plāksnes pieņemšanas.Prasības apakšējam atbalstam ir: augstuma starpība starp blakus esošajiem balstiem (attālums L2): mazākā vērtība L2/800 un 10mm, vienā un tajā pašā pacēlumā Augstuma starpība starp augstāko un zemāko balstu: 20mm;
2. Noteikt tērauda telpas rāmja uzstādīšanas procesu atbilstoši režģa spēkam un strukturālajām īpašībām un faktiskajiem būvniecības apstākļiem uz vietas;
3. Pēc tērauda telpas rāmja uzstādīšanas jāpārbauda:
a.Vertikālās un horizontālās malas garuma novirzes pieļaujamā vērtība ir 1/2000 no garuma, un tā nedrīkst būt lielāka par 30 mm;
b.Pieļaujamajai centra nobīdes vērtībai jābūt 1/3000 no tērauda telpas rāmja laiduma, un tā nedrīkst būt lielāka par 30 mm;
c.Tīkla rāmim, ko atbalsta perifērija, pieļaujamā augstuma novirze ir 1/400 no blakus esošā atbalsta, un tā nedrīkst būt lielāka par 15 mm, un maksimālā un minimālā vērtība nedrīkst būt lielāka par 30 mm;tīkla rāmim, ko atbalsta vairāki punkti, pieļaujamā augstuma novirze ir 1/800 no blakus esošā atbalsta, un tā nedrīkst būt lielāka par 30 mm;
d.Nosakiet režģa novirzi saskaņā ar specifikācijām un konstrukcijas prasībām.Pēc konstrukcijas tērauda telpas rāmja izliece nedrīkst būt lielāka par 115% no projektētās aprēķina vērtības.(Režģa rāmja maksimālā novirzes vērtība L/250)
4. Ja lokāli ir metināšanas lodītes, metināšanas lodītes un stieņa metināšanai izmanto rievu metināšanu, un metināšanas šuves pakāpe nedrīkst būt zemāka par otro pakāpi.
5. Kad tērauda telpas rāmja uzstādīšana ir pabeigta, telpas rāmja savienojumu un stieņu virsmai jābūt tīrai un bez rētām un netīrumiem.Skrūvju lodveida savienojumu savienojumi un liekie caurumi jāaizpilda un jānoblīvē ar smērvielu.
6. Režģa lietošanas laikā ik pēc 4 līdz 5 gadiem jāveic visaptveroša pretkorozijas apkope.



Izsūtīšanas laiks: 10.03.2022

